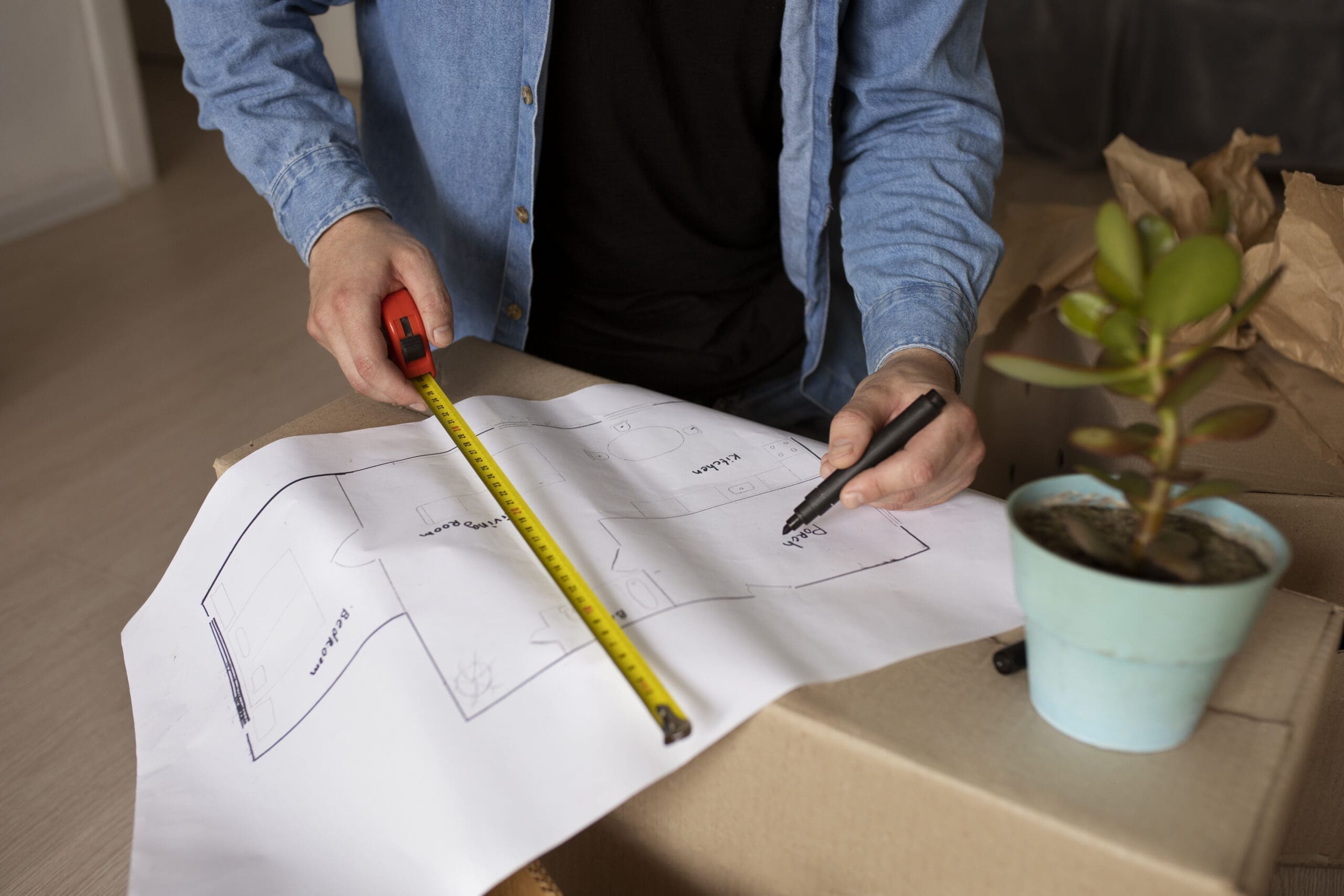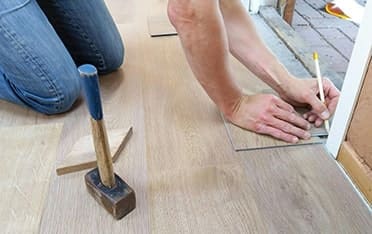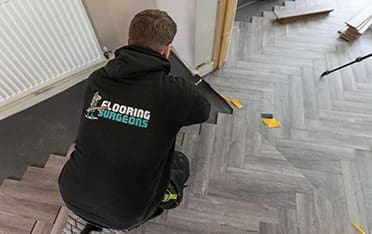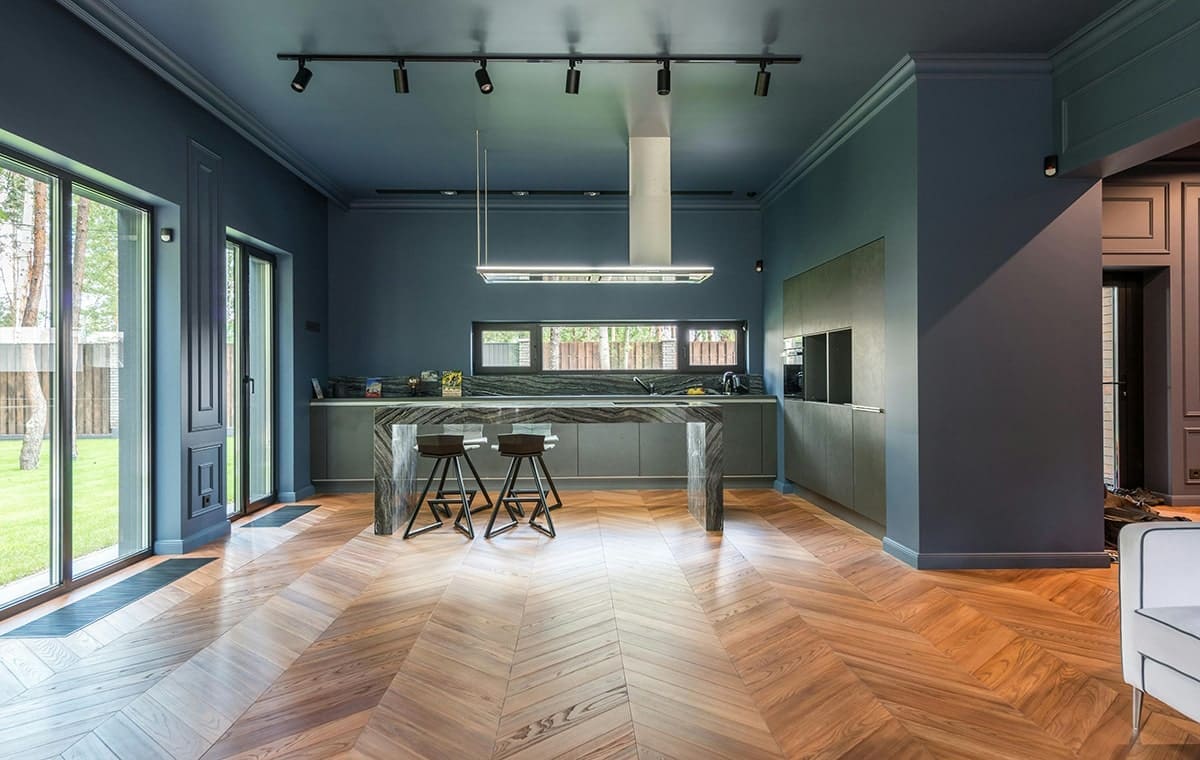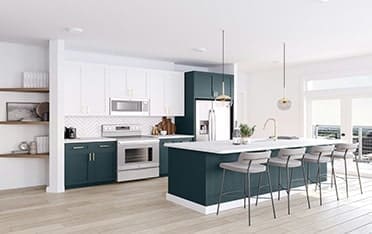It is vital that your room measurements are as accurate as possible as this will ultimately determine how much material you require. While measuring your space is mostly straightforward, it can feel tricky if the room has an unusual shape or size. That’s why we’ve created a simple guide to help you measure accurately.
Tools needed for measurments
Measuring Tape (Required) – To measure length and width of the room
Pen & Paper (Required) – To make a note of the measurements
Laser Pointer (Optional) – Good for larger spaces to measure quickly and accurately
Step-by-Step Guide to Measuring a Room for Flooring
Measuring square and rectangular rooms
Measuring square and rectangular rooms are very straightforward as they simply require a simple measurement of the length and width
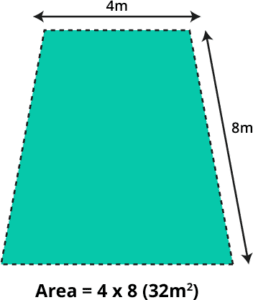
Measuring Irregularly Shaped Rooms
For rooms which are perhaps a bit more complicated or irregularly shaped, we recommend dividing the room in to as many square/ rectangular sections as needed. From there you can find the area of each section by multiplying the length and width. Finally, add the areas of each section together to find the total area needed.

Measuring U-Shaped Rooms
If your room is U-Shaped, we recommend splitting it into three sections. Measure the length and width of each room, multiply them together, then add the areas of all three sections together to get the total area of your U-Shaped room.
Measuring closets, alcoves, and other small space
If you don’t want to move the items from the room before measuring then it is important to take in to account the space occupied by these objects. Measure the depth (length) followed by the width of the object and multiply these together to get the total area occupied by the object.
How to Calculate Square Footage for Flooring
- Formula: Length × Width = Square Footage – Eg: 4m (L) x 5m (W) = 20m2
- Converting inches to feet (if necessary)
- Adding extra percentage for waste and cutting – Remember to add an extra 5% to your total area to account for wastage. To calculate this multiply the total area by 1.05. EG: 20m2: 20 x 1.05 = 21m2 (1m2 wastage)
Measuring Different Types of Flooring
With regards to measuring, there are slightly different procedures you must add/ follow to ensure that you achieve the most accurate measurement possible for your room.
Hardwood & Laminate Flooring (allowance for expansion gaps) – As Hardwood Flooring & Laminate Flooring is prone to expansion and contraction due to temperature change, it is important to allow for expansion gaps
Tile Flooring (considering grout lines) – Tile Flooring will involve grout lines in between each tile as they are not normally placed adjacently.
Carpet Flooring (measuring wall-to-wall) – Carpets are installed from edge to edge so it is important to not leave any gaps when measuring your room
Vinyl Flooring (accounting for roll width) – It is vital to ensure you order luxury Vinyl flooring with enough or even extra width to account for the width of your room
Common Mistakes to Avoid When Measuring a Room
When measuring your room, it can be easy to make mistakes, especially if you haven’t done so before. Here are some common mistakes to be aware of when measuring your room so you can avoid them.
- Forgetting to include doorways and cutouts – Forgetting doorways and cutout can often result in not buying enough material
- Not considering flooring waste percentage – Flooring Waste can occur from imperfections in the cuts of the wood, and not accounting for extra flooring can lead to you running out of usable material.
- Rounding measurements incorrectly – Again this can lead to not enough material being bought or too much
FAQs
How do I measure a room with an irregular shape? – Divide the room into as many sections as needed then multiply the length and width of each section to find its area. Finally, add the areas of all the sections together to get the total measurement of the room.
How much extra flooring should I buy? – You need at least an extra 5% on top of the total area to account for wastage
What’s the easiest way to measure a large room? – Using a laser pointer can help immensely with measuring larger rooms
Should I include doorways when measuring for flooring? – Yes, it is very important to include doorways when measuring for flooring
How do I calculate flooring for multiple rooms? – To calculate the flooring needed for multiple rooms, multiply the length and width of each room to get the total area
Conclusion & Next Steps
In conclusion, it is very important to measure your room as accurately as possible to ensure that you purchase the correct amount of material and give you a greater peace of mind when installing your flooring.
Flooring for Smaller Rooms – Herringbone, Chevron, Light Flooring
Flooring for Large Rooms – Engineered, LVT, Laminate
Flooring for Square or Rectangular Rooms – Carpet, Engineered, Hardwood
Flooring for Irregularly Shaped Rooms – Wide Plank Flooring, Carpet, Large Format Tiles
Flooring for U-Shaped Rooms – Wide Plank Flooring, Laminate, Hardwood
Still unsure about your room measurements? No problem, contact us or visit one of our stores to speak with our flooring experts and claim your free home consultation today
https://www.flooringsurgeons.co.uk/contact-us/
Halesowen
214A Dudley Road. Halesowen, Birmingham, B63 3NJ
0121 274 8575
Monday – Friday: 9AM – 6PM | Weekends: 10AM – 4PM
Wolverhampton
317 Penn Rd, Wolverhampton, West Midlands, WV4 5QF
01902 836666
Monday – Friday: 9AM – 6PM | Sat: 10AM – 4PM | Sun: Closed
info@flooringsurgeons.co.uk
fitting@flooringsurgeons.co.uk
customerservices@flooringsurgeons.co.uk



